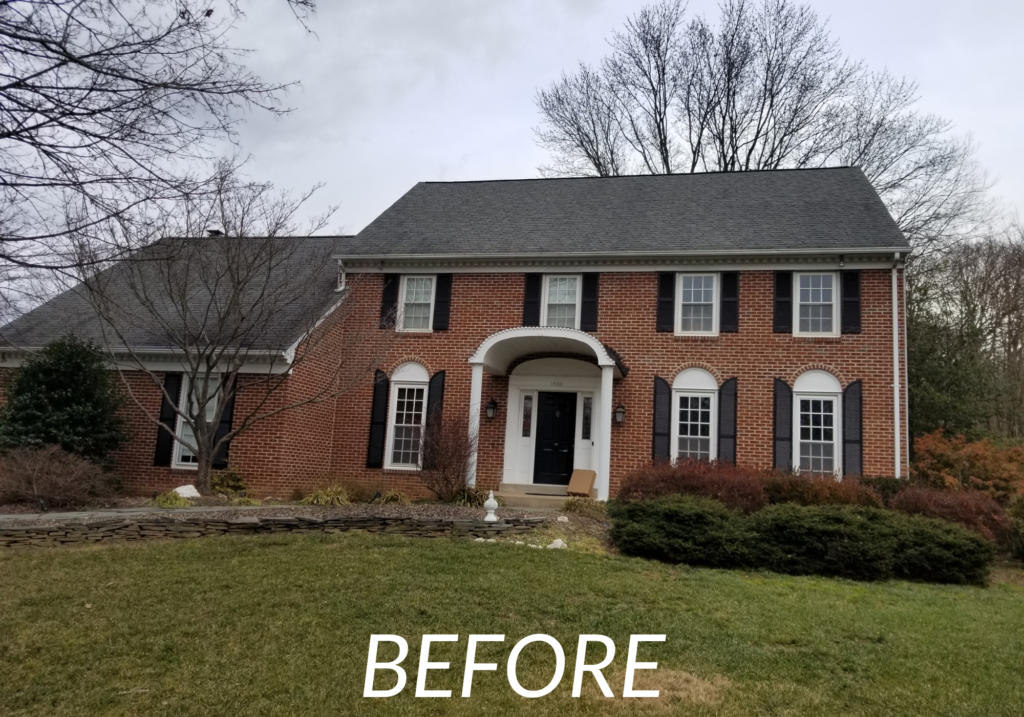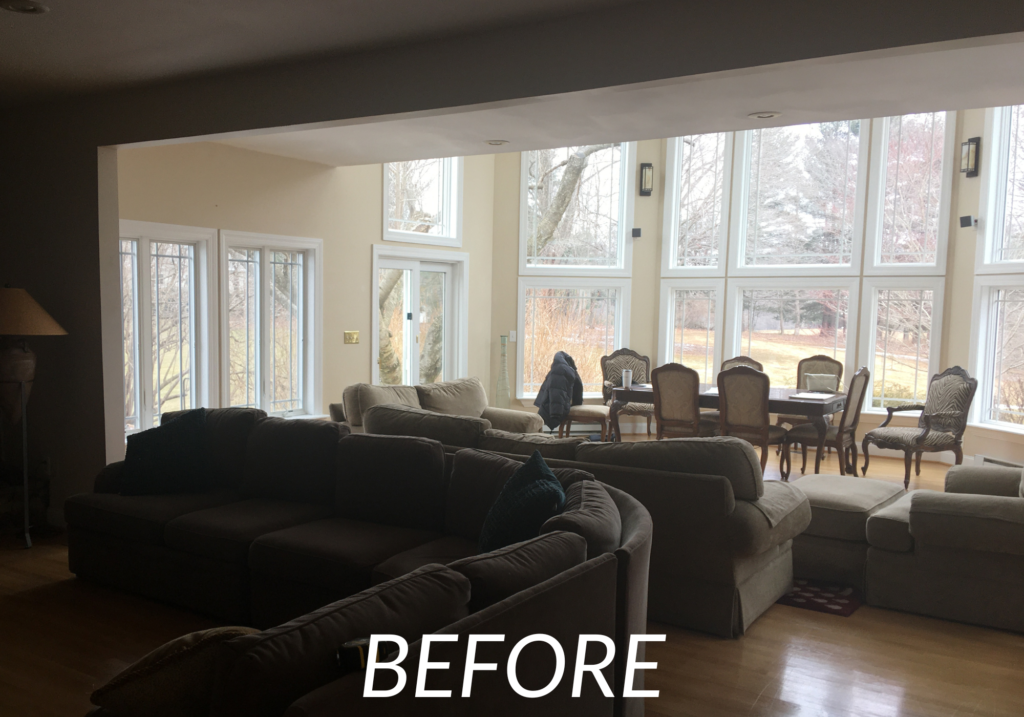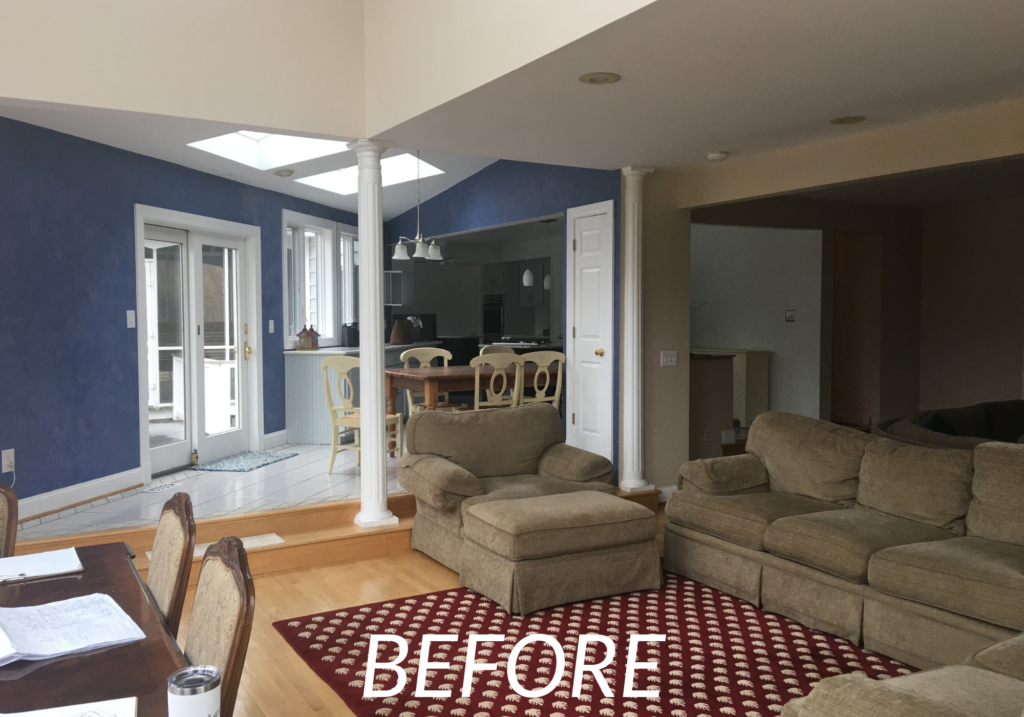project profile
Spectacular Whole-House Renovation in Vienna, VA
Homeowner Challenge:
These homeowners wanted to modernize their gorgeous yet dated home in Vienna and make it more suitable for their family’s needs. With two young children becoming more active on their feet, they wanted to level out their main floor and implement a more open concept for the kitchen, living, and dining room. They were also looking to create a first floor powder room, home office, and a mudroom to help keep everything clean and organized year-round. Upstairs, the goal was to rework the layout of the bedrooms and bathrooms to improve the flow of their every day routine. Lastly, for the exterior of the home, the clients’ vision was to implement a modern farm-house aesthetic.
The BOWA Solution:
By relocating the kitchen to the existing two story space, BOWA’s experts transformed the heart of the home into a larger, light-filled space. The main floor is now all one level and features an updated family room, new dining space with a wet bar, and a charming powder room with custom wallpaper. As an entry point from the garage, a mudroom was created with a bench, shelves, and closet storage to help contain messes. On the right side of the house, there is now a bright and stylish home office that gives the homeowners a designated space for productivity. Moving upstairs, the primary suite was enlarged and the middle guest bedroom was replaced by a Jack & Jill bathroom. The old hall bath was transformed into a functional, fresh-looking laundry room. Outside the house, new finishes were implemented, the deck was refurbished, and there is now a beautiful screened-in porch built to enjoy year-round. BOWA partnered with Studio 360 to implement all design and functional improvements.
Project Highlights:
- Nickel gap walls
- Beautiful, functional wet bar
- Stone fireplace
- Custom suspending light fixture
- New exterior finishes
- Screened-in porch with heating and cooling features



- Architecture by Studio 360
- Photography by Darren Setlow Photography
OTHER POSTS



















