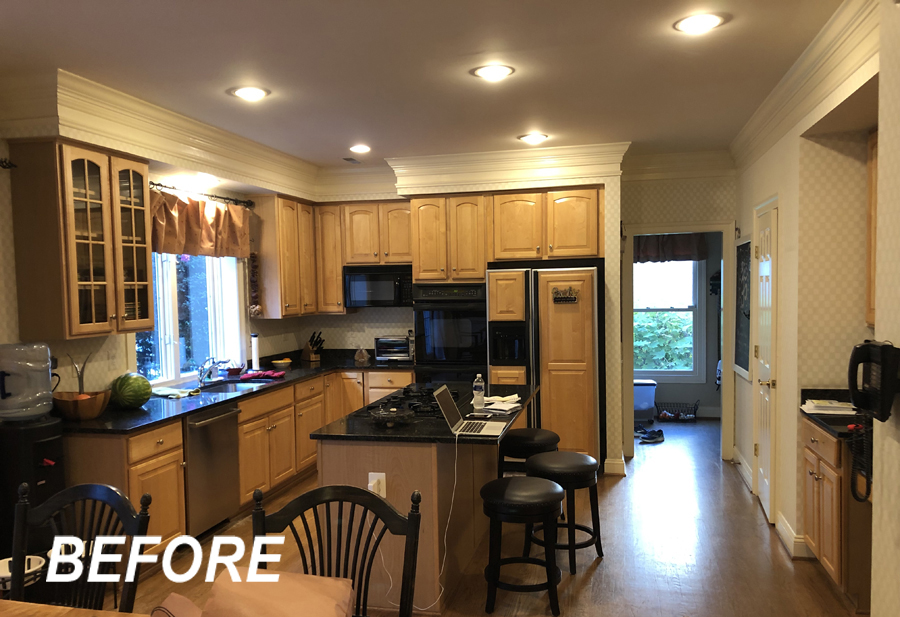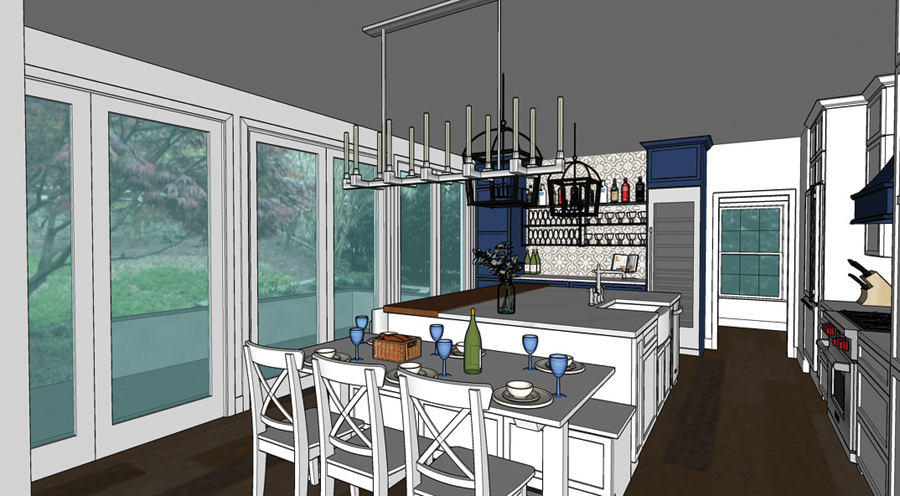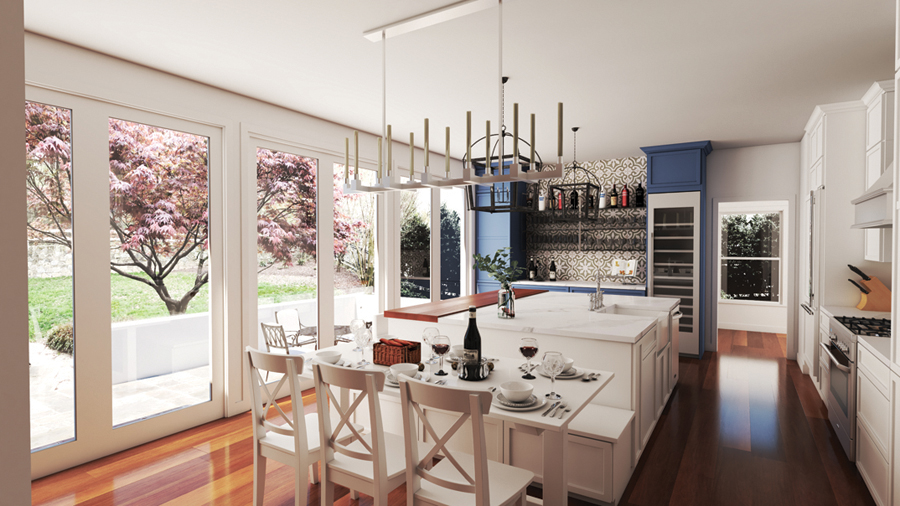3D Renderings Improve Remodeling Design Experience
At BOWA, we strive to apply a client-first approach to every step of the process. From the guidance provided by our Project Leaders to the availability of our Customer Service Team long after a project is completed, our goal is to deliver a wonderful client experience. The approach taken by our In-House Design Team is no exception. Our Chief Design Officer TJ Monahan has worked diligently to streamline and enhance the design phase to deliver a more client-friendly experience.
Traditionally, project design was a two-dimensional (2D) endeavor. Designers created and presented flat, static floorplans and a handful of elevations, and hoped that clients could visualize how that would translate to the real world. For more complex projects, it often meant lots of back and forth and second guessing because clients couldn’t “experience” the proposed transformation.
But today’s technology has changed all that. For projects that are more transformational in nature, TJ and his team use three-dimensional (3D) renderings and virtual walkthroughs to make it easier for clients to see and experience how their spaces will look after construction. With a clear understanding of the client’s objectives, budget and home’s existing layout, our design professionals create multiple renovation options for the space and generate 3D renderings.
Then, sitting down with the client in front of a large screen, they virtually walk through the existing space and each proposed scenario, giving the client a first-person perspective of how the options will look from various angles. Clients are wowed by the experience and say they most enjoy the ability to make changes in real time. Without question, these visualization tools make the process more immersive, collaborative and efficient.
Clients and their designs also benefit from the early input of our construction experts. Before the sit down with the clients, the 3D designs are reviewed with the Production Team to identify opportunities for cost savings and confirm that all the options are feasible. With challenges addressed in advance and final 3D images in hand for communicating with the team, BOWA’s Project Managers can then deliver a smoother construction process.
Throughout BOWA’s 35+ years, we have refined our take on the design build process to consistently deliver reliable results and pleasant experiences to our clients. Now, the stage-setting design phase is no exception.
OTHER POSTS



