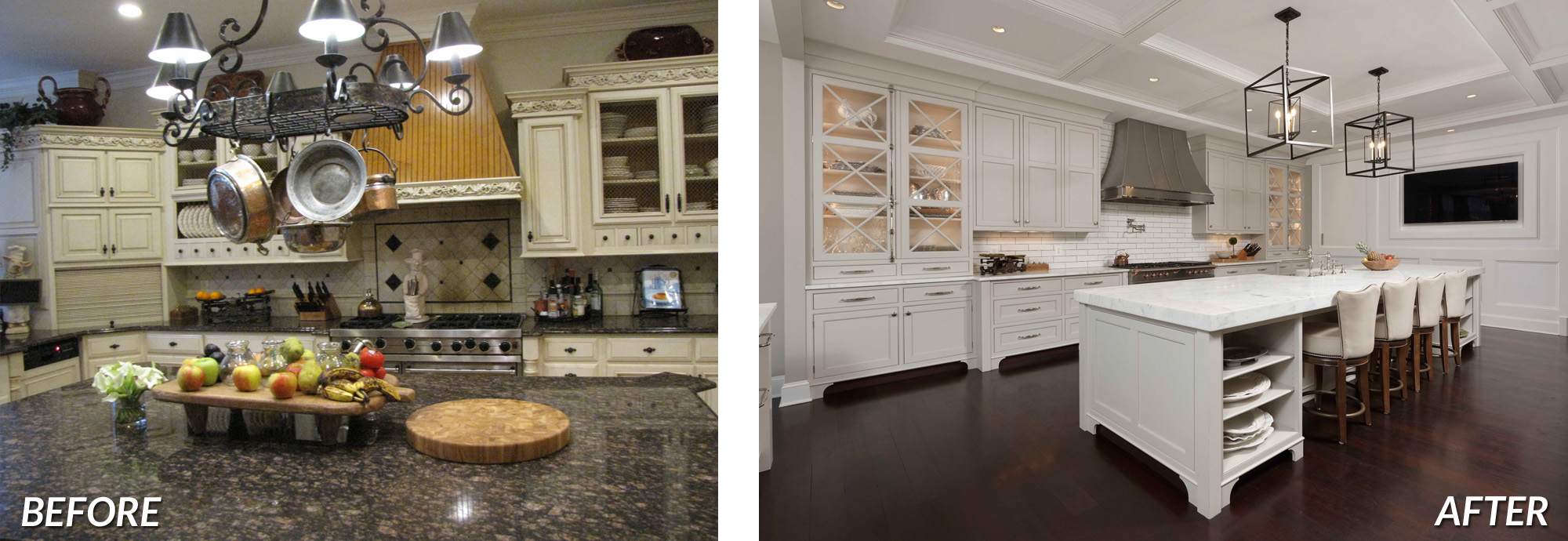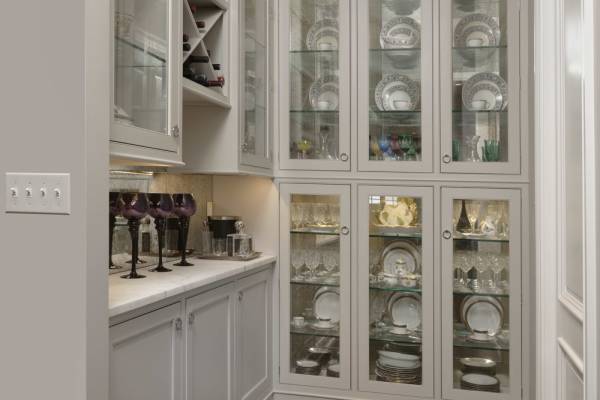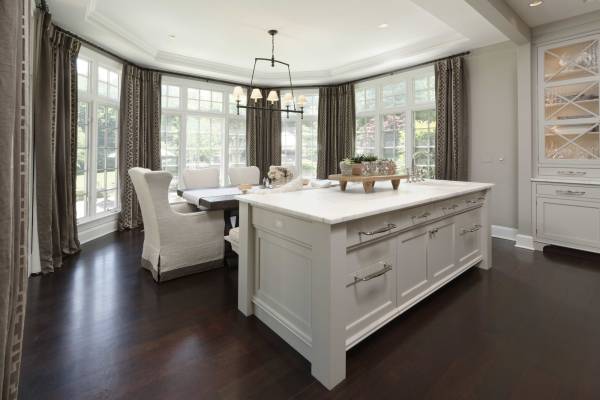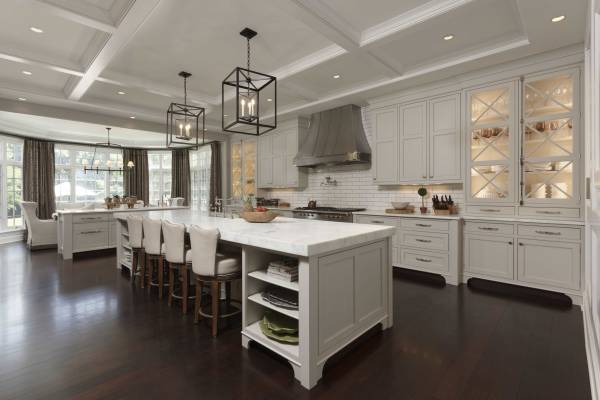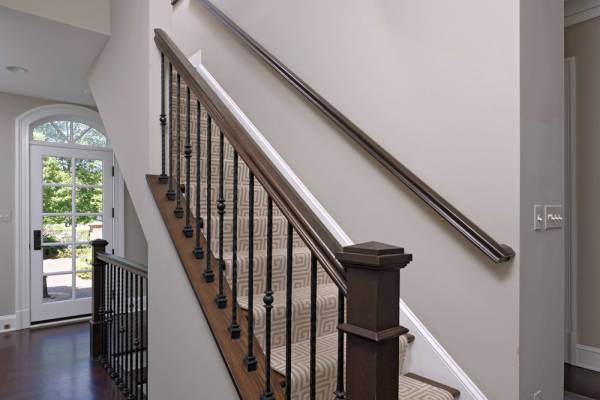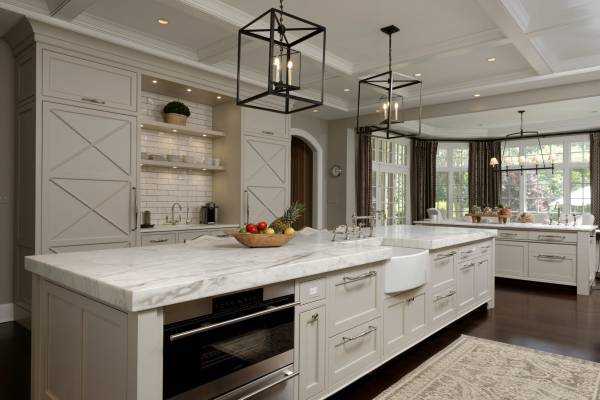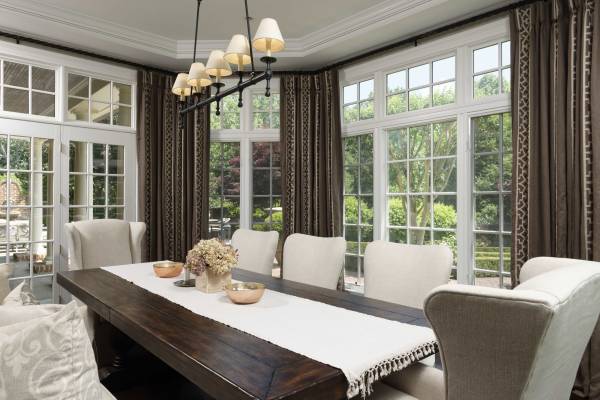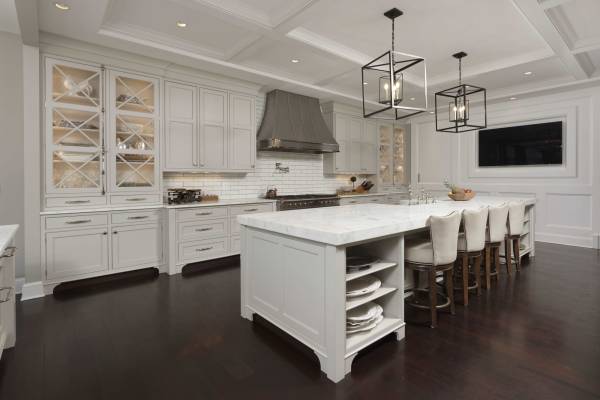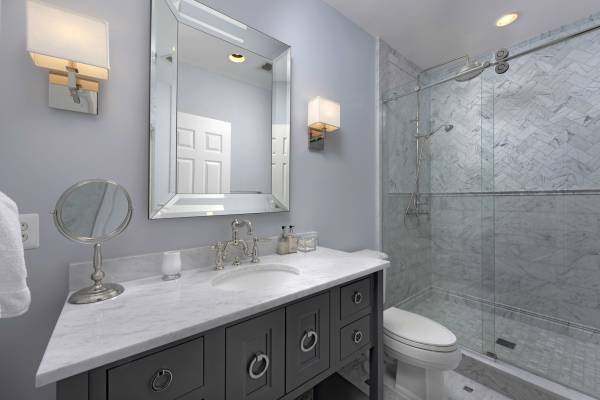project profile
Spacious Kitchen Renovation in Great Falls, Virginia
Homeowner Challenge:
In this Great Falls house, the kitchen did not reflect the entertaining capabilities of the rest of the home. It was too small and impractical for larger gatherings, as well as everyday family life. They needed more seating options, upgraded appliances and more thoughtful storage solutions.
The BOWA Solution:
BOWA’s In-House Design Team began by removing a structural wall at the back of the home to make a larger footprint for the kitchen and create an extensive pantry space. The seating capacity was increased by building an eat-in dining area featuring a beautiful custom banquette. The island size was increased dramatically with two large islands added to the now spacious room, and the kitchen appliances were updated to luxury standards.
Project Highlights:
- Double islands to maximize entertaining and preparation space
- Chef’s range and custom hood
- Transitional aesthetic and clean finishes throughout
OTHER POSTS
