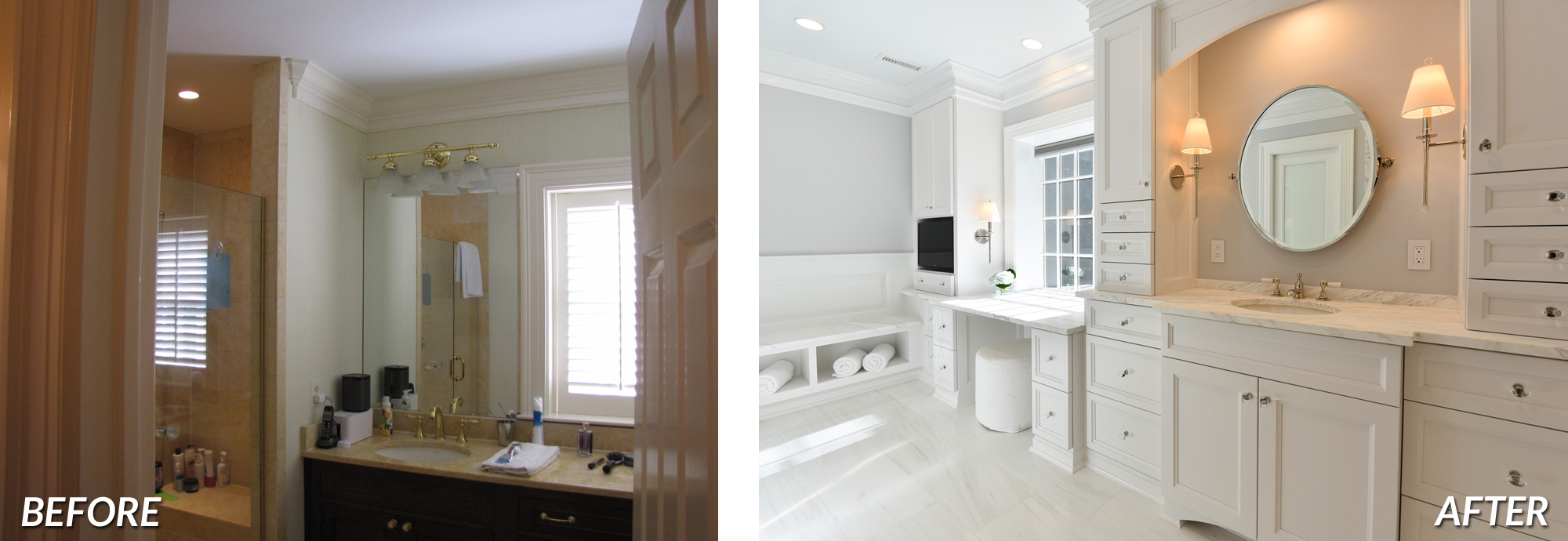project profile
Master Bathroom Filled with Natural Light in McLean, Virginia
Homeowner Challenge:
The homeowners appreciated many of the “his and hers” elements of their original bathroom, but they disliked the builder-grade finishes, lack of natural light and awkward floorplan. They turned to BOWA for help in transforming the space.
The BOWA Solution:
The In-House Design Team created a new floorplan that incorporates the separate toilet rooms, vanities and walk-in closets the clients enjoyed from their original bathroom while emphasizing the natural light from existing windows. Now, after entering though the hallway from the master bedroom, “her” side is to the right, “his” side is to the left, and in the middle is a shared shower. This layout gave the husband and wife the opportunity to choose unique, but complementary, fixtures and design elements for their areas. For instance, her side features plenty of storage around her vanity with natural light pouring in to her makeup area. His side features a vanity with open shelving and exposed plumbing. The large dual entry shower in the middle includes double shower heads, glass doors and an additional window to allow even more natural light in the bathroom. The consistent cream color scheme and finishes used throughout serve to unite the space. The clients now have the modern, luxurious design they desired.
Project Highlights:
- Marble accents throughout.
- Custom closet cabinetry.
- Detailed millwork on the paneling from master bedroom entry.
- Well-trimmed pocket doors that appear to be built into the wall.
OTHER POSTS





















