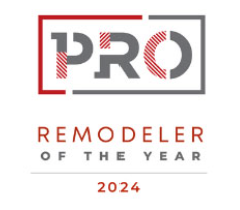project profile
Luxury Townhome Renovation in McLean, VA
Homeowner Challenge:
The owners of this townhome in McLean, VA were looking to renovate the entire interior of their house, as well as to install an elevator for ease of access. As avid entertainers, they wanted the main living spaces to feel bright, open, and airy, and they wanted their kitchen to be as functional as possible with top-notch appliances and sufficient space. For the primary suite, the vision was a luxurious at-home spa. As for the lower level, the owners wanted a space to work and relax, a separate space to host game/cocktail nights, and a complete home gym. They were looking to implement a modern, elegant design in each room of the home with an overall cohesive feel.
The BOWA Solution:
The company’s In-House Design Team and Production Team were determined to surpass the owners’ expectations. There were a few challenges involved, such as hidden structural beams that made opening up the space completely not possible in certain areas. Design solutions were implemented to allow as open of a floorplan as the structure would allow. The project entailed the demolition of columns and walls in the entryway where possible; installation of a three-stop elevator; sanding and refinishing all floors; the complete renovation of kitchen, living room, office, three bathrooms, and primary suite; and a new bath on the fourth level. The basement received a complete cosmetic renovation with new flooring and a custom wood-slat wall covering throughout. It is now fully equipped with a study room, a speakeasy-themed game/cocktail room with a bar and beverage cooler and hidden access door, and a home gym.
- Photography by Nova Soul Imagery
OTHER POSTS


























