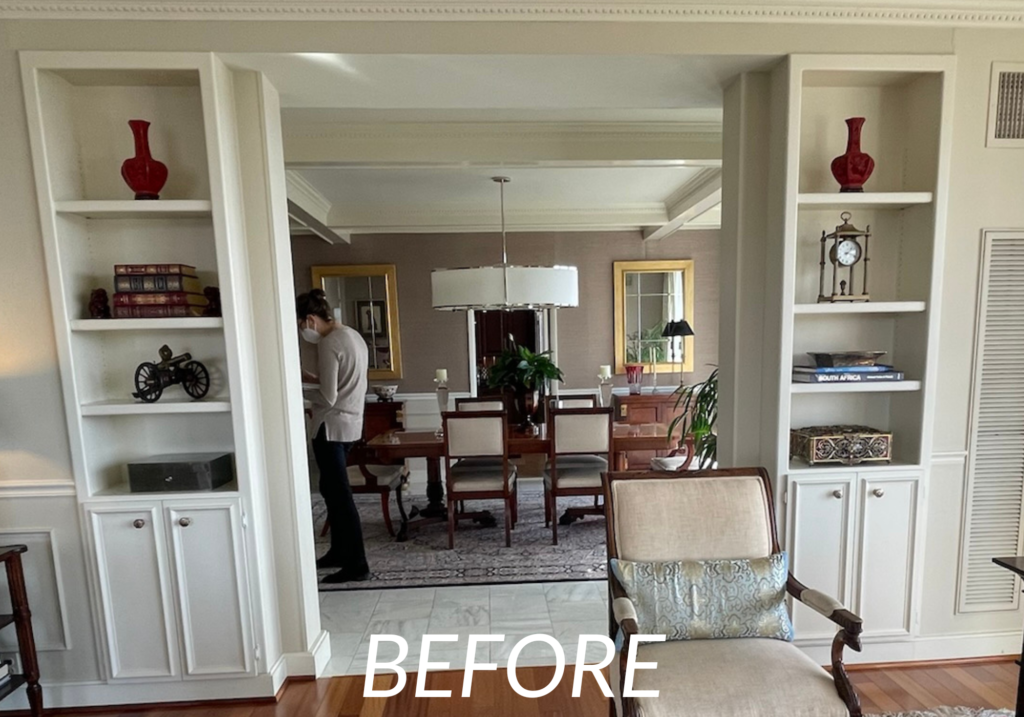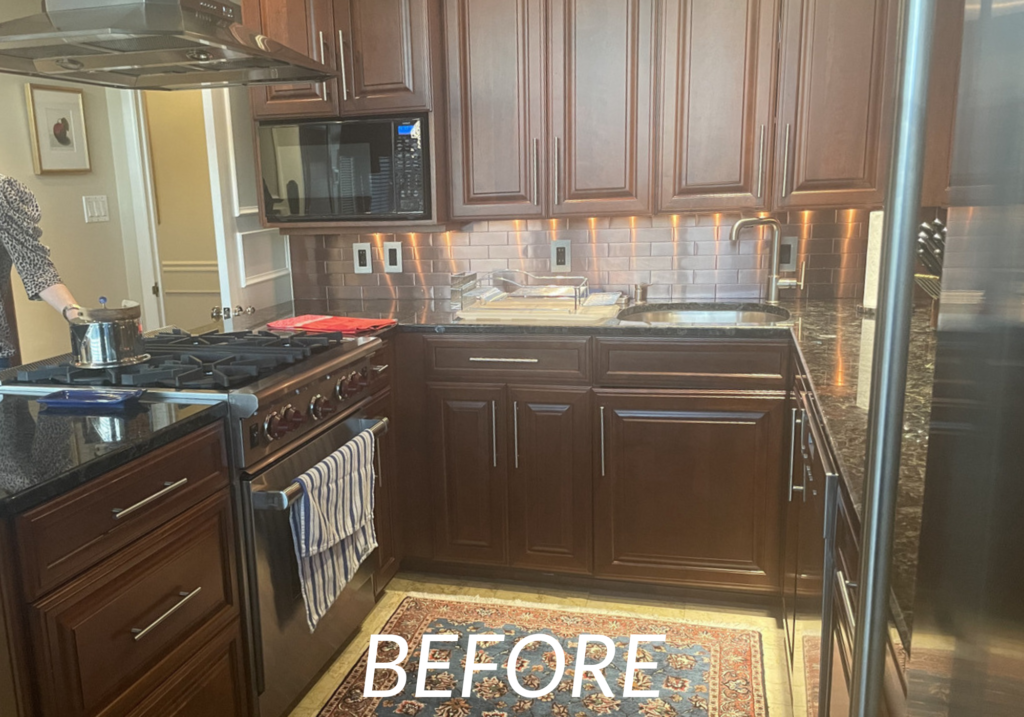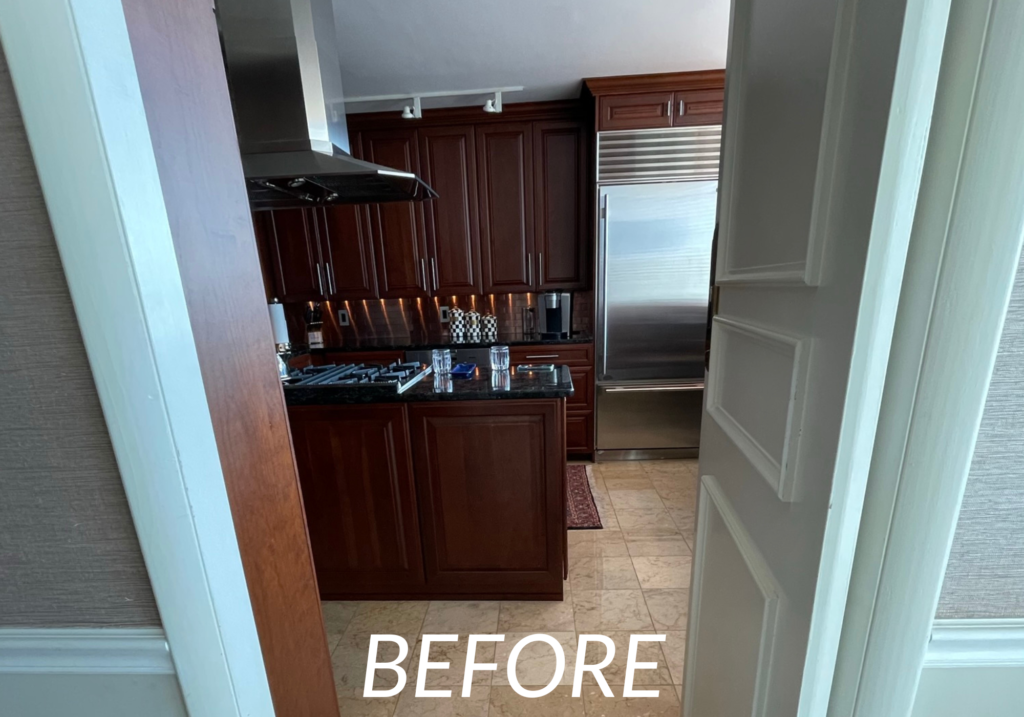project profile
Light-Filled Luxury Condo Kitchen Renovation in DC
Homeowner Challenge:
These BOWA clients were looking to make the kitchen and dining areas of their condo unit a more cohesive, functional space. They felt as though they weren’t getting enough use out of their dining room, and their kitchen wasn’t as functional as they needed it to be with how much time they spend cooking and entertaining. From a design standpoint, the owners were looking to create a more dramatic and modern look that captures their view of the Potomac while letting in as much light as possible.
The BOWA Solution:
BOWA’s Production Team and In-House Design Team came up with a plan of action that involved reconfiguring the walls of the condo unit that separated the kitchen and dining spaces. By implementing a more open floor plan, the dining room is now more welcoming and usable, and the kitchen now benefits from extra counter and storage space. The large window overlooking the Potomac River has allowed more sunlight to flow throughout, and the new overall design better reflects the owners’ bold, unique style.
Project Highlights:
- Quartzite backsplash at the dry bar, and level porcelain on the cooktop wall
- Leathered granite countertop on the perimeter and quartzite tops with a built-up miter on the island
- Polished porcelain tile flooring with brass inlay accents
- Sub-Zero built-in refrigerator with French doors



- Architecture by Lauren Magee
- Photography by Nova Soul Imagery
OTHER POSTS












