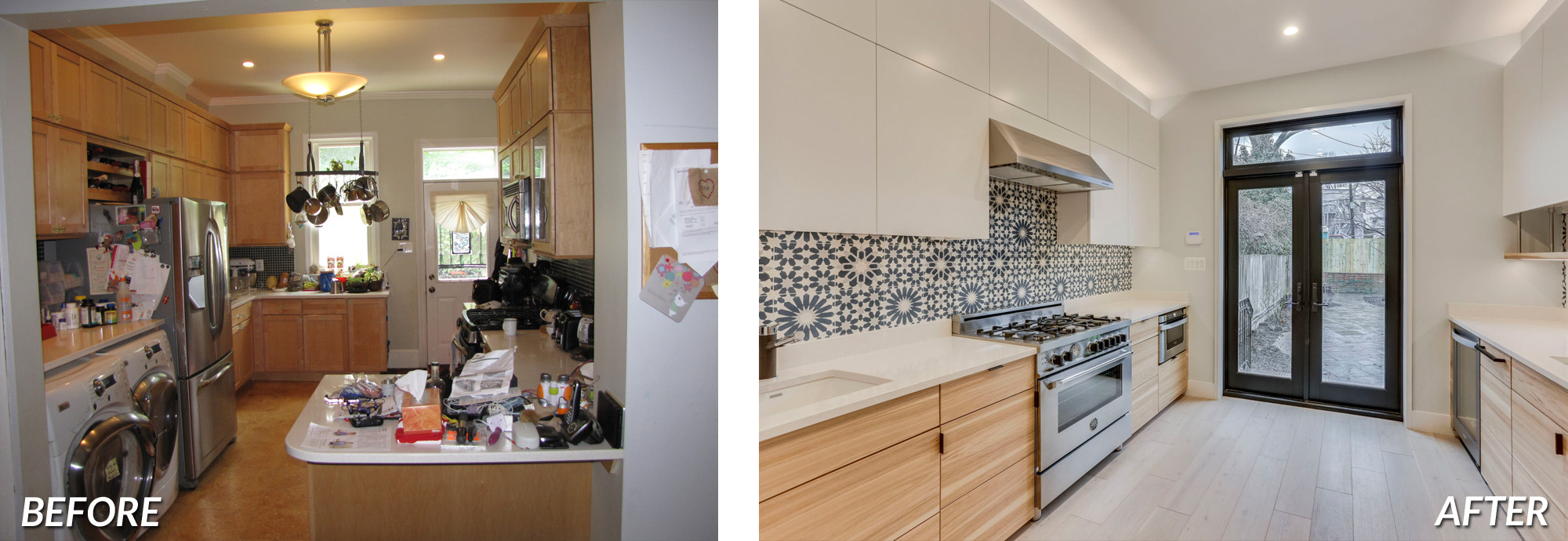project profile
Complete Transformation of Washington, DC Rowhome
Homeowner Challenge:
Built in 1900, this DC rowhome originally housed three bedrooms and only one full bath located on the second level. The closed-concept first level floorplan did not allow any natural light to flow through the kitchen, living and dining areas, and the unfinished basement couldn’t be used for anything but storage as the ceiling height was too low.
The BOWA Solution:
The underlying goal of this renovation was to add more living space for the young family, while also improving the aesthetics, usefulness, and efficiency. The project involved underpinning, digging out 2 1/2 feet and finishing the basement; relocating and maximizing the staircase; and building a third-story addition for a master suite and roof-top deck. In order to complete these projects while enhancing efficiency and adding acoustical privacy, the entire home was opened to its studs. While the walls were open, the floor joists were lowered on the second and third floors which allowed for a ceiling height of 9 feet on the new third floor without exceeding building height restrictions. What was once a cramped, dark, closed space is now a light-filled, open-concept home with more square footage for this young family to grow.
Project Highlights:
- A system of pumps was designed and installed in the basement to counter DC’s high water table.
- A three-panel skylight was installed at the top of the stairs in the third-story addition
- The staircase’s u-shape and open banisters allow the natural light to flow from the top floor all the way to the basement
- The third-story addition begins 10 feet behind the front of the home, to allow the original façade to be preserved and updated with a new, bright color, and to create space for a private rooftop deck
- Custom paneling to camouflage appliances in the kitchen
OTHER POSTS
























