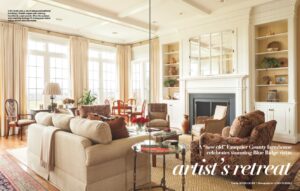BOWA Virginia Custom Home Featured in Home & Design – “Artist’s Retreat”
 Featured On: Home & Design, September/October 2023
Featured On: Home & Design, September/October 2023
Excerpt: “For years, a DC artist took frequent weekend drives with her businessman husband along Northern Virginia’s rural byways, putting stars on a map by scenic spots she’d return to with her easel and pastels. Lured over time by the picturesque region, they finally purchased a choice Fauquier County property in Hume—almost 63 acres, which the wife visited regularly to capture gallery-worthy views of the Blue Ridge Mountains, woodlands and meadows.
Eventually, the couple were ready to put down some roots. They decided to build a getaway on the property; the wife would be able to have a year-round studio 60 miles from Washington and the duo could relax with their two grown children, their spouses and six grandkids.
“What we wanted was the look of an old Virginia farmhouse that had been added onto,” the wife recalls. A colleague of her husband recommended architect Andrew Lewis, a principal at Neumann Lewis Buchanan, to realize their vision. Lewis, who lives in a Virginia village founded in 1763, is fluent in the region’s historic vernacular and creates traditional custom homes despite being, as he terms it, “somewhat of a closet modernist.”
The architect located the new abode on the spot where a ramshackle farmhouse once stood. “It’s a lovely site capturing the view,” he explains. “But it was at the bottom of a sloping driveway with an awkward downhill approach.” To solve the issue, he says, “we terraced the front, raising the house to make its main floor and courtyard level.” In back, stepped terraces and extensive grading elevated the structure to maximize the sweeping vistas. Nicole Siess of LanDesigns landscaped the acres around the home and adjacent barn, which lie close to, yet concealed from, the two-lane road that winds for miles past farms, stables, vineyards and estates.
Lewis worked with the builder BOWA on the amenity-rich farmhouse, crafted in a style he describes as “Middleburg quirky—a mishmash of centuries-old rural architectural influences from Pennsylvania and Virginia’s Piedmont and Tidewater areas.” The façade is fieldstone with white board siding. Standing-seam copper roofing covers telescoping wings, upper rooms and dormers. Twenty-four appropriately scaled, “quasi-vernacular” Marvin windows line the front façade, while 40 expansive, less traditional windows face the back where, Lewis notes, “the whole point is to capture the mountains.”….”
For More Information:
- For the complete article, visit: https://www.homeanddesign.com/2023/08/22/artists-retreat/
- View Photos of this Beautiful Project: https://www.bowa.com/a-bowa-custom-home-beautiful-second-home-in-hume-va/
OTHER POSTS
