Five Remodeling No-Nos, Design Build Tips for Your Renovation
Over the years as a design build contractor in Virginia, Maryland and DC, we have come across both the good and the bad in the world of design build remodeling. Below are 5 Renovation Lessons Learned and some design ideas to avoid if possible.
1. Hardwood floors in a basement
Basements are below everything else in your house, and basement floors are at the bottom of the basement. Neither of these statements should come as a surprise. Here’s a consequence that can be a surprise though: 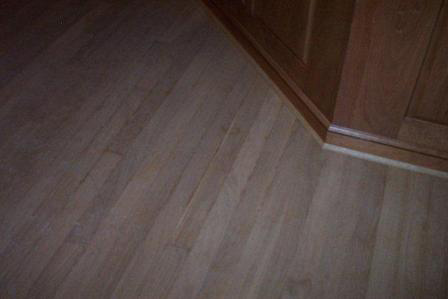 if water is spilled or leaks anywhere in a house, it often ends up dripping down to the basement floor. If that floor is covered with hardwood, there is now a major problem.
if water is spilled or leaks anywhere in a house, it often ends up dripping down to the basement floor. If that floor is covered with hardwood, there is now a major problem.
If the floor is covered with tile, or some other water-tolerant surfacing such as decorative concrete stain, you just vacuum it up and move on.
Lesson learned? Basement floors get wet; install stuff that can tolerate it.
2. Built-in gutters
Gutters leak. The metal is subject to temperature & freeze-thaw conditions that ultimately cause it to separate at joints.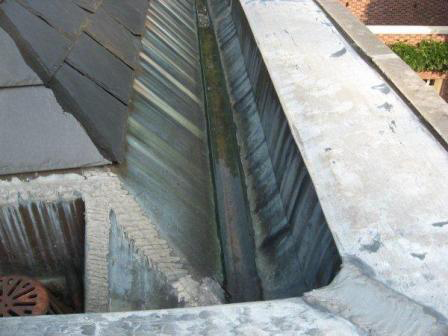
Gutters hanging off the edge of your roof can leak without causing a disaster. But, when gutters are built in, above finished space, any leaks go inside the house.
It’s also the case that remodeling existing built-in gutters is very sketchy. Because metal gutters change size with temperature, they have to be designed to flex. There end up being lots of rules: don’t run longer than about 25 feet, don’t go around corners, drains have to be in a flat area about 18″ across. It’s very hard to follow all the rules when you’re working around all the other design restrictions of a renovation. Then, some cold winter day, the gutter metal literally rips because there’s not enough movement space.
Lesson learned? Avoid built-in gutters.
3. Flat roofs
Flat roofs are another source of problems. In a renovation it can be tempting to try to squeeze a flat roof in where the rules of thumb developed over decades can’t quite be followed, and hope it works even though the slope, drains, or flashing aren’t quite correct. This is invariably a disaster. Even when everything is per spec, there can still be problems. Why? Things wear out, or are damaged by weather. Flat roofs have no tolerance for these problems whatsoever.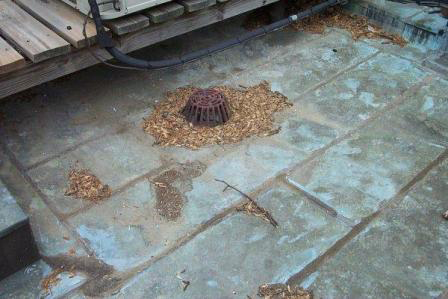
Several times I’ve been on a steep roof and found missing shingles or flashings, but the homeowners weren’t even aware, because no leak developed.
A steep slope roof naturally sheds water thanks to gravity, and is built of redundant layers. Flat roofs don’t shed water well (in the worst case they concentrate it), and have no extra layers protecting the house. They also collect leaves!
Lesson learned? Flat roofs are not to be trifled with. Usually we can design a roof that has adequate (steep) slope, which will save hassles in the long run. At least be sure not to break the low-slope rules about pitch, drainage, and flashing.
4. Air leaks in the building shell, and especially ductwork
Most existing houses have two huge, fixable sources of discomfort and high energy bills: air leaks through the outer surface of the building, and air leaks in attic ductwork.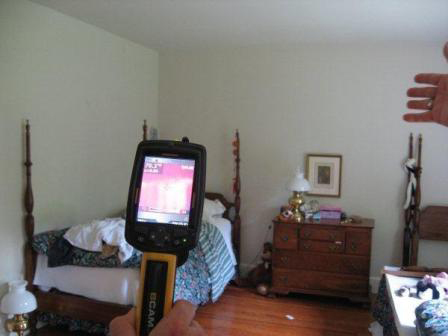
Before the advent of energy auditing tools like blower doors and infrared cameras, it was hard to know where air leaked in and out of a building. Now we can find and fix these leak points without any problem! A bit of sealant or spray foam here and there stops the air leaking out through the attic or via the joints in ductwork. And the cost is very reasonable.
Anyone interested in comfort should fix air leaks to reduce drafts, retain humidity in winter, and keep humidity out in summer—it can be like having a whole new house with a new level of comfort. Plus, these fixes are cost-effective: besides the major comfort improvements, the fuel savings alone actually pay for the work.
Lesson learned? It’s silly to make big cosmetic or even structural changes to a house, without addressing major comfort issues like air leakage.
5. Limestone
It’s so pretty…for a while anyway…
Limestone is a soft, porous material. Because it’s soft, it scratches 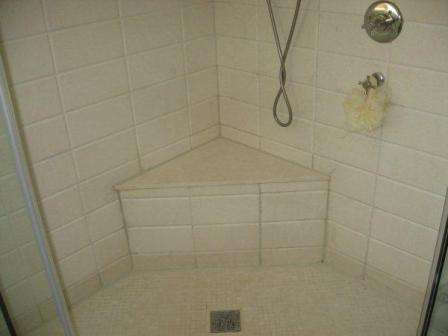 and chips easily. Because it’s porous, it absorbs spills and dirt and won’t release them.
and chips easily. Because it’s porous, it absorbs spills and dirt and won’t release them.
Countertops develop a noticeable color difference between the work areas and the rest of the surface. Shower walls turn dark at the bottom row. Floors show traffic patterns of ground-in dirt that can’t be removed. Some limestones even have hollow spaces within that collapse under foot traffic and need to be refilled.
If all that isn’t enough, some cleansers can damage the limestone surface. Refinishing is expensive and disruptive—all your furniture has to be moved, workers use wet grinders for a day or two, then stinky sealer chemicals. To keep the floor looking reasonable it may be required every couple of years.
Lesson learned? We’ve had several clients tell us the only thing they regret about their BOWA remodel is the limestone they chose.
OTHER POSTS
